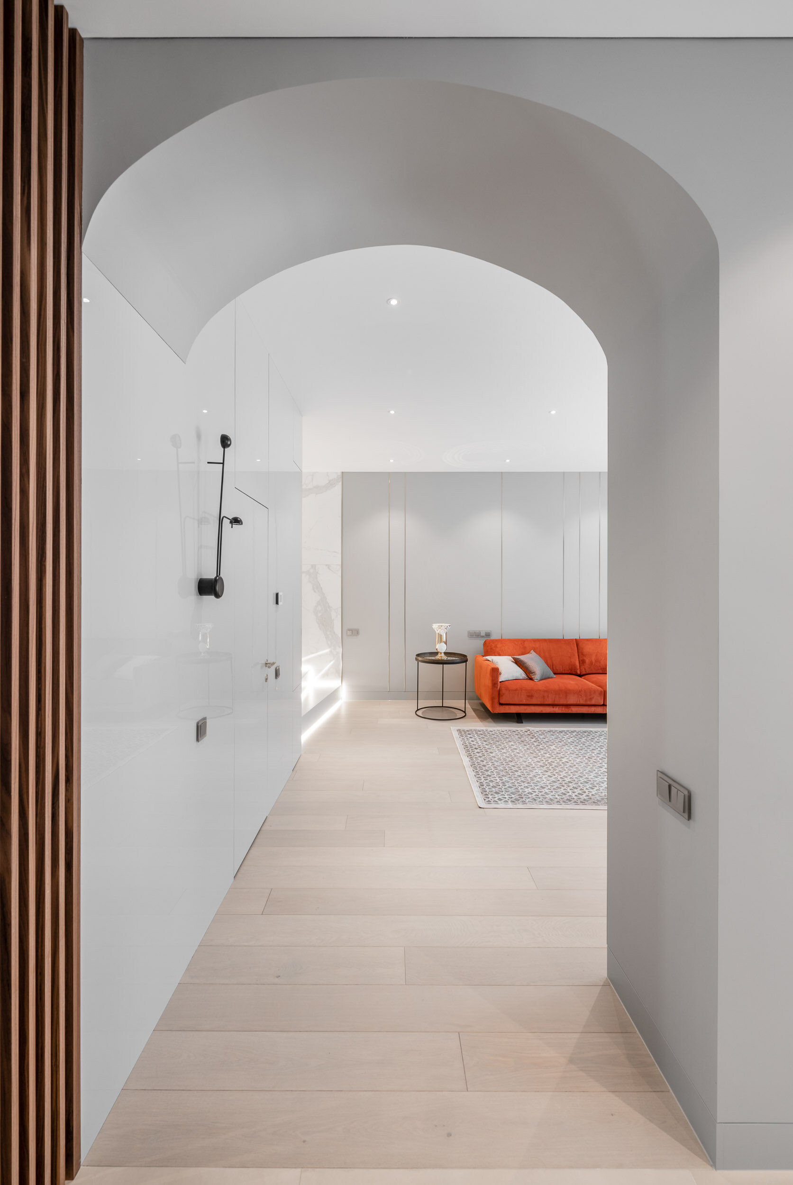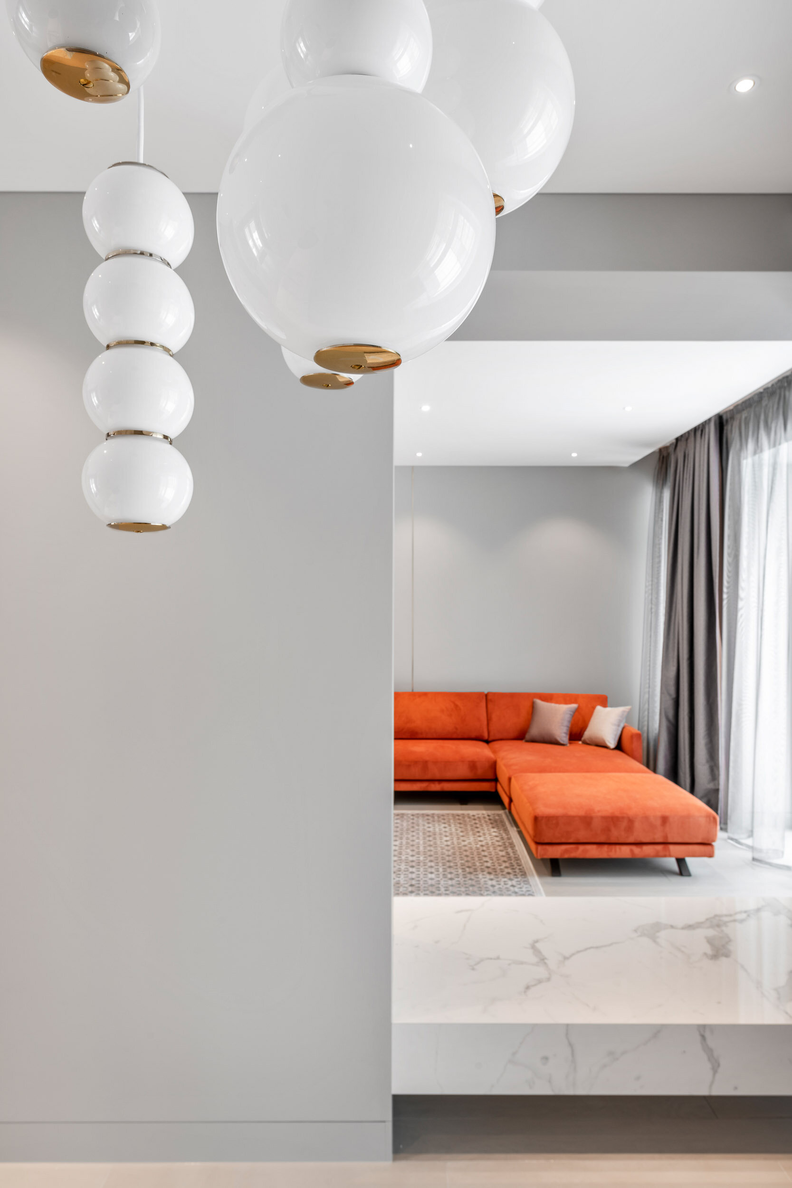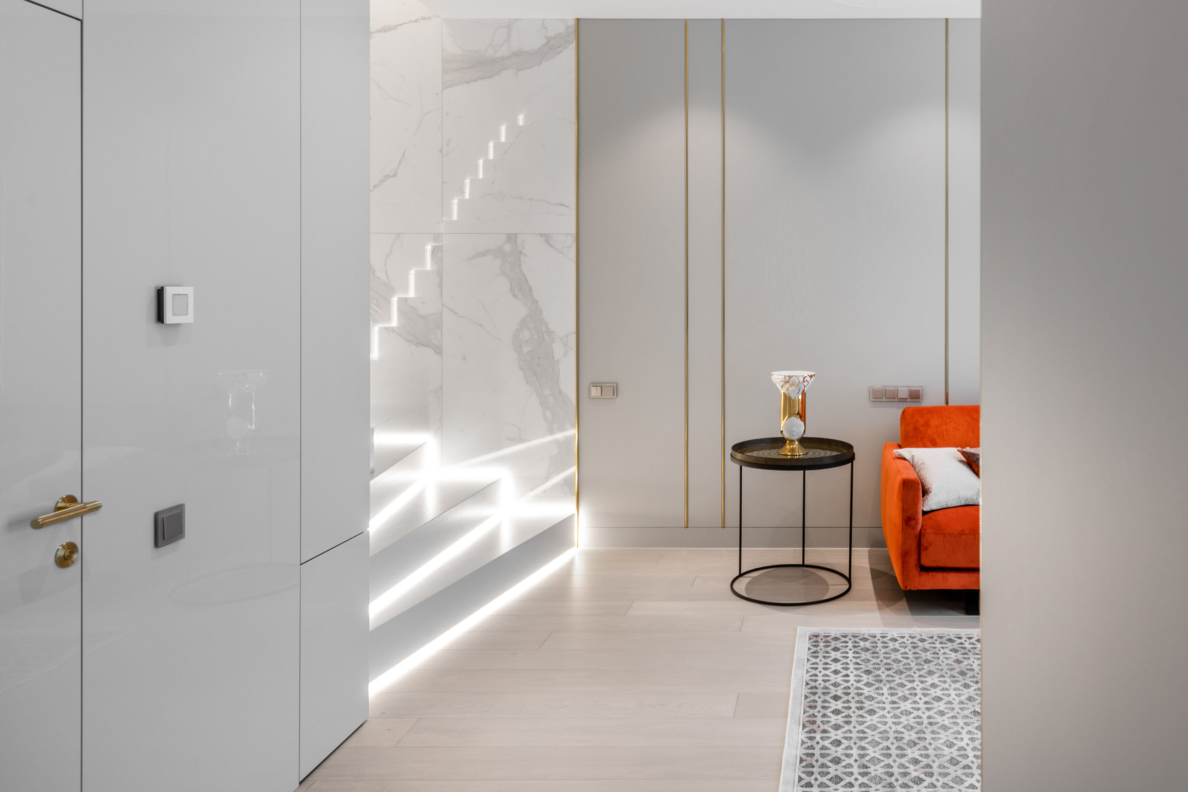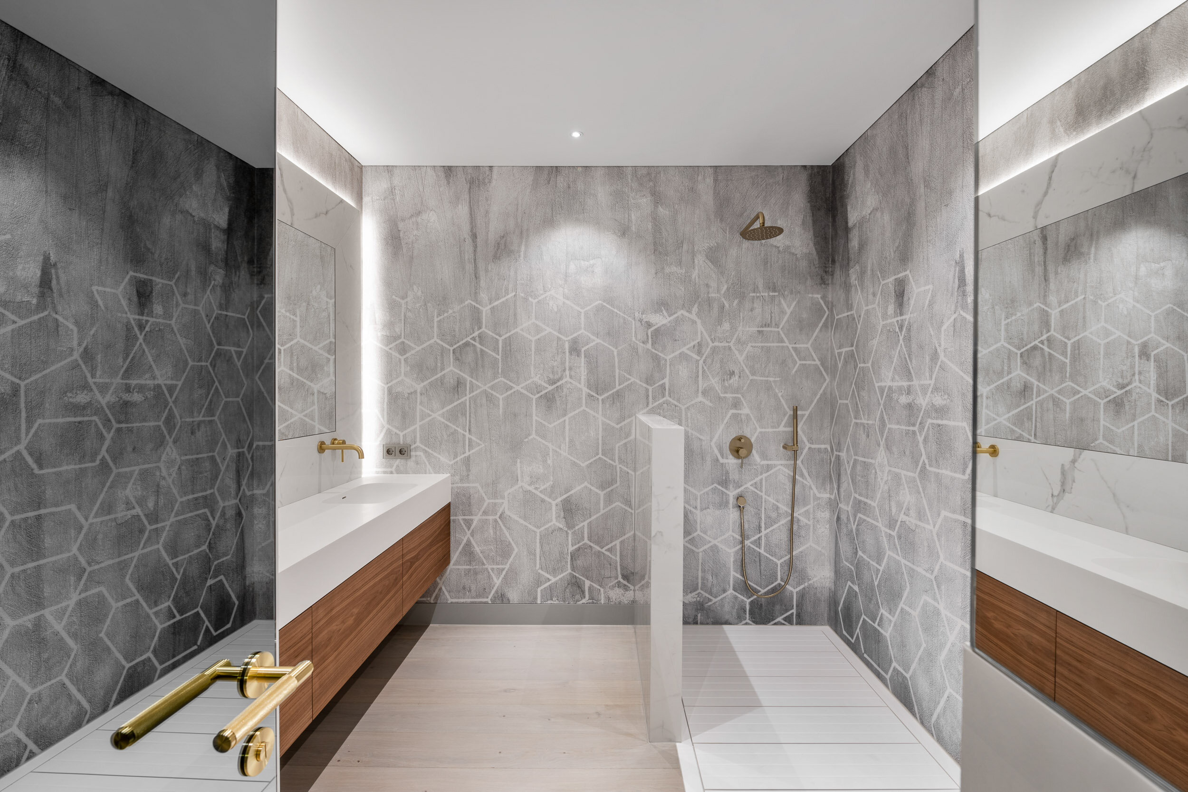Transparent Interior, Kaunas
An interior project for a home in the renovated historical Kaunas barracks that were converted into two story townhouses. The main idea of the interior was to create a sensation of weightlessness and refreshment, so that the spaces seemingly blend together while at the same time enriching and continuing each other. The interior is tied together through the use of a limited light color pallet with just a splash of accent colour, see-through wood partitions and the use of high quality design finishes, furniture and fixtures.
2019




























